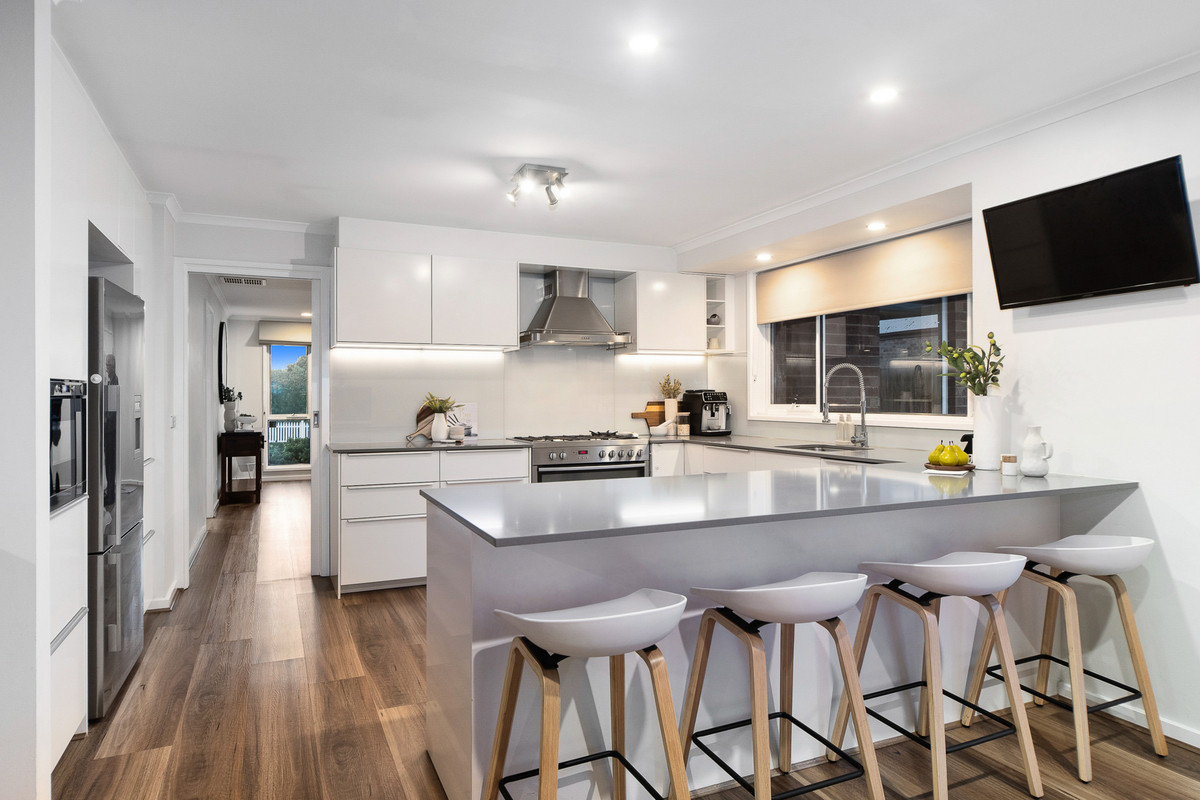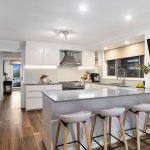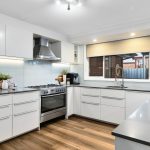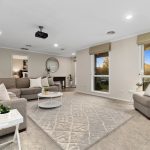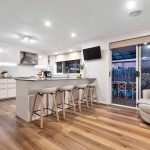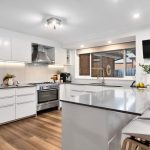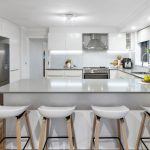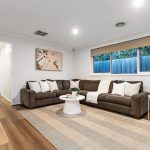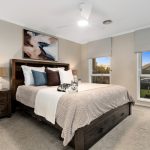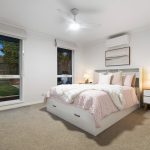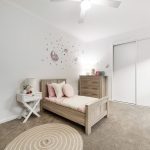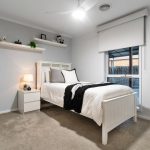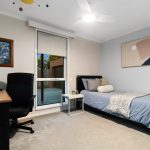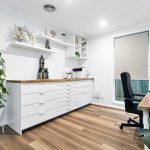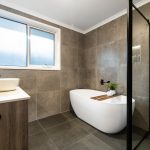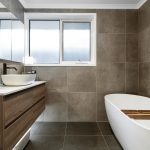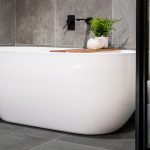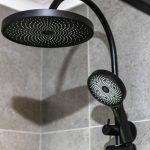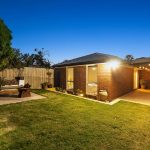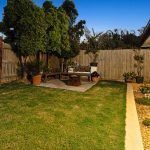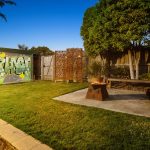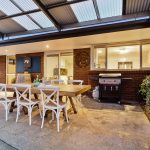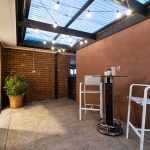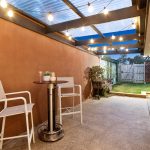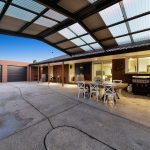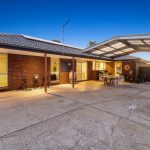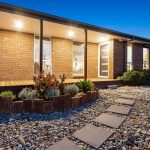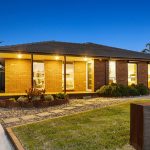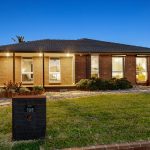OPEN CANCELLED
House Sold - Frankston VIC
The Promise of Space and Family Seclusion
Transformed from its conventional past to deliver a sleek modern living experience, this unassuming five-bedroom home perfectly caters to the needs of growing families. With easy access to the Peninsula Link Trail thanks to a rear gate, it invites delightful weekend walks and leisurely bike rides, ensuring every family member finds their joy outdoors.
Quality finishes and flooring weave a unified aesthetic throughout, as impressive proportions embrace a light-filled lounge with built-in cabinetry, a family room, dining zone, and open study space. Central to entertaining, a recently renovated kitchen with integrated dishwasher and microwave, a 900mm dual-fuel cooker, and stone benchtops encourages conversation across a breakfast bar, and out into a covered alfresco area that doubles as a carport, when required.
Five bedrooms all with S/S units, and two contemporary bathrooms, including an ensuite, provide relaxed accommodations for families, while gas ducted heating, evaporative cooling, ceiling fans, low-maintenance gardens with rear fire pit, and plentiful off-street parking all secured by side gates confirms appeal. Set within easy reach of Kingsley Park Primary School, Wittenberg Reserve Playground, Frankston CBD and Foreshore, and easy freeway access.
Further features you will love:
Spacious five-bedroom home with two generous living zones plus a study
Split-system heating and cooling in all bedrooms
Tinted windows throughout for privacy and energy efficiency
Beautifully renovated bathrooms featuring heated towel rails
Modern toilet with heated seat and bidet function
Contemporary kitchen with 900mm oven, plumbing for easy fridge connection, integrated dishwasher, and inbuilt microwave
Main lounge includes projector, automatic screen, and ceiling speakers – perfect for home entertainment
Excellent storage with an abundance of cupboards
Ducted heating and evaporative cooling for year-round comfort
Instant hot water system
Solar panels to reduce energy costs
Security system including alarm and Orion camera setup
Large three-car garage with built-in storage racks
Rear gate access directly to the Baxter Trail walking track
Property Features
- House
- 5 bed
- 2 bath
- 2 Parking Spaces
- Land is 709 m²
- 2 Garage

