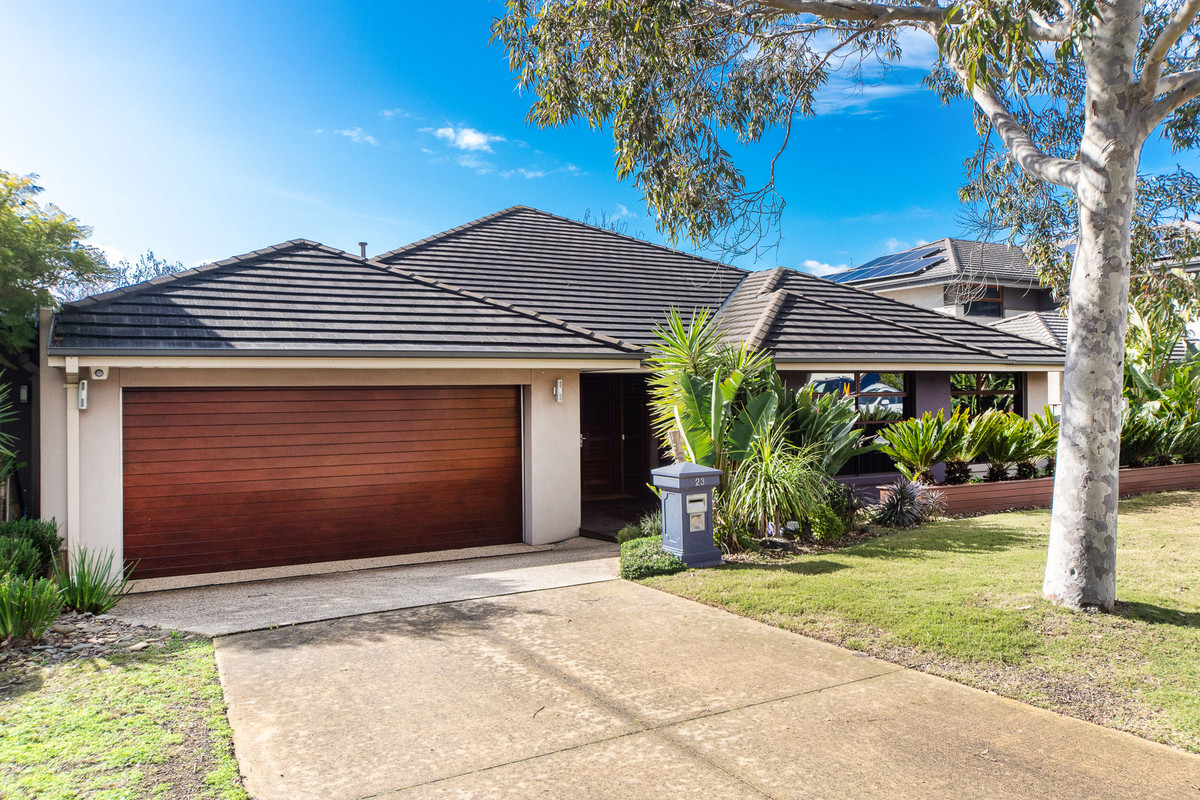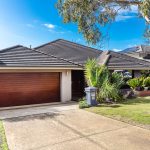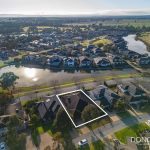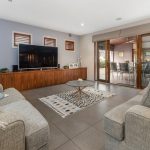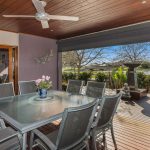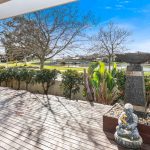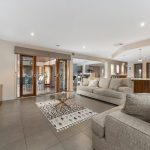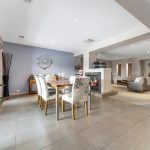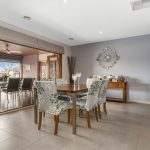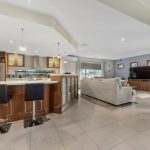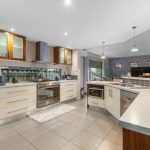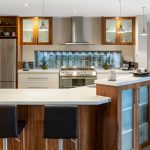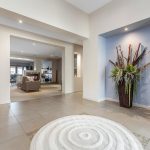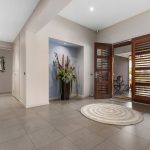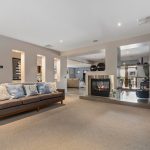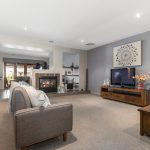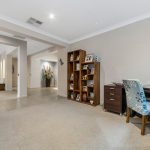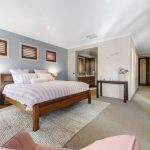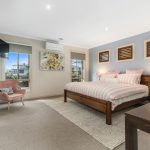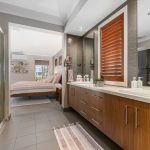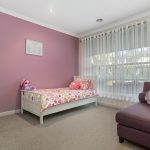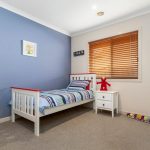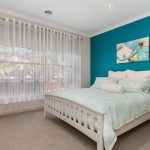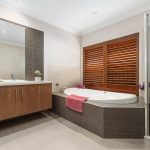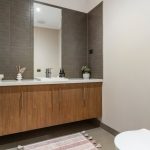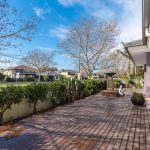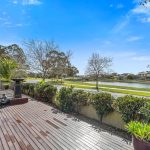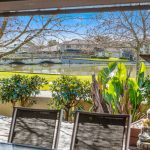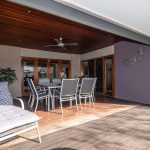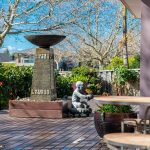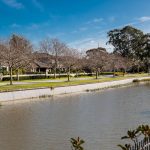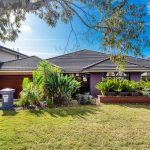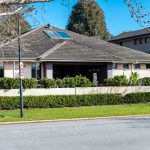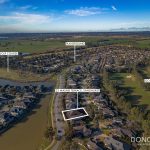Elegance and Refinement at Sandhurst’s Finest
House Sold - Sandhurst VIC
Seamlessly merging the ultimate waterfront lifestyle with space and serenity, this impressive Metricon home delivers families a highly desirable living experience in the heart of Sandhurst.
Just steps from the estate’s lush walking trails, clubhouse, swimming pool, playgrounds and both golf courses, the home continues to celebrate a leisure focus as a grand entry opens to two spacious living spaces, and an open dining zone embraced by the warmth of a two-way gas fireplace. A true chef’s kitchen sits centrally, and features a dual-fuel cooker, dishwasher, splashback window, and walk-in pantry with sensor light.
With stunning water views as its backdrop, the covered alfresco deck beckons with a motorised track blind and ceiling fan, effortlessly merging with the master bedroom through a sleek sliding door, where luxury knows no limits. This exquisite master retreat boasts generous storage and a walk-through ensuite, complete with an oversized shower and a spacious vanity that invites relaxation. Thoughtfully designed to keep kids close, it anchors three additional bedrooms and a stylish main bathroom, crafting a perfect sanctuary for family living.
Featuring an open study, bespoke window furnishings, panic buttons, a double garage with internal access, gas ducted heating, and evaporative cooling, this home offers a seamless living experience where comfort and quality harmoniously intertwine, moments from Carrum Downs Secondary College, Carrum Downs Shopping Centre, and easy Peninsula Link access.
Property Features
- House
- 4 bed
- 2 bath
- 2 Parking Spaces
- Land is 600 m²
- 2 Garage

