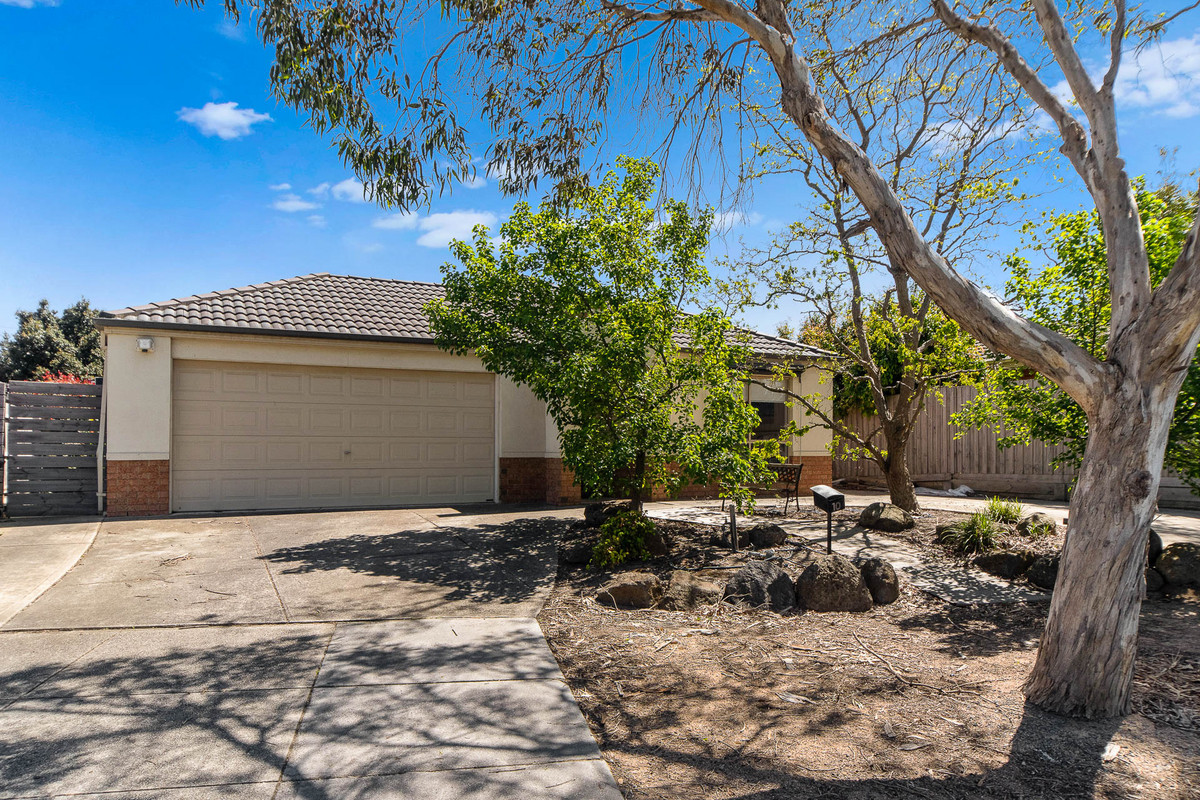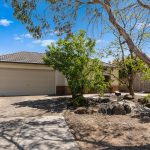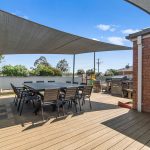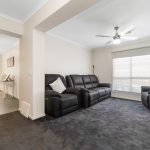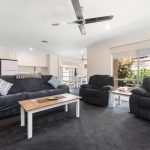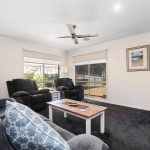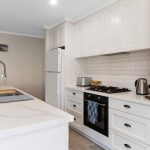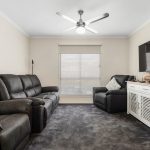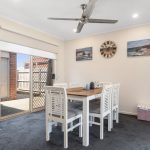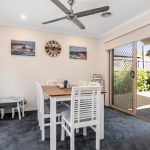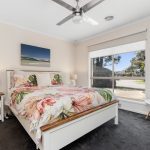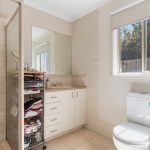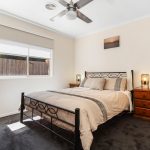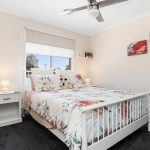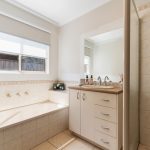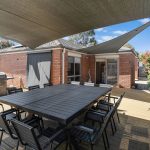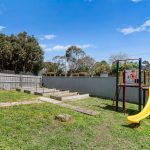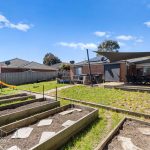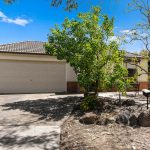Dual-Lounge Design With Alfresco Elegance
House Sold - Skye VIC
Impeccably updated and ideally situated in a family-friendly setting, this 3-bedroom residence features a distinctive dual-lounge design with instant integration to its expansive alfresco areas. Generously sized and functional, it rests on a sizable 657 sq. metre (approx.) block in one of Skye’s most sought-after locations.
A timeless brick and render facade opens into an interior where no stone has been left unturned, moving from its comforting formal lounge to a wonderfully zoned family and dining room overseen by a stunning marble-look kitchen with Asko cooking appliances and a Miele dishwasher.
Sliding doors from each side of the dining space project life outdoors to separate alfresco zones, led by the shade-sail deck and huge rear yard with plenty of space for the most extravagant parties. The main bedroom leads three total bedrooms with its walk-in robe and ensuite bathroom, with two more bedrooms ideally zoned from social noise around a family bathroom.
Finishing features include refrigerated heating/cooling, a solar power and battery system, ceiling fans, a playground, a double garage, and an exceptionally convenient setting, enjoying Carrum Downs Plaza, Skye Primary, Flinders College, Pines Flora & Fauna Reserve, and freeway access all close by.
Property Features
- House
- 3 bed
- 2 bath
- 2 Parking Spaces
- 2 Garage

